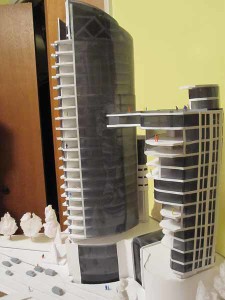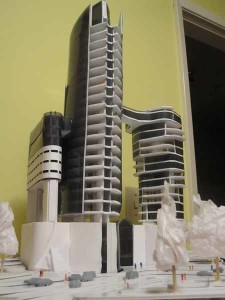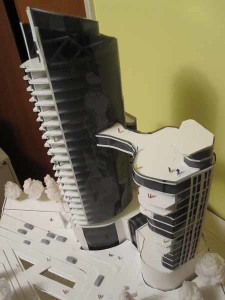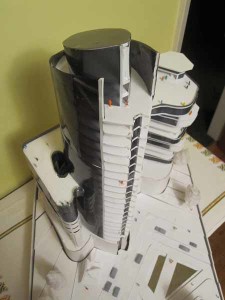ADRIAN BEHENNAH, a student who took several of my courses, built this model in 2014. The studio class starts with a basic plan provided, but participants are encouraged to use the model as an individual exploration of space and form in whatever direction they wish. Sketch models use a very easy process of foamcore and hot glue gun. Flexible window plastic can be found in report covers and at photography shops (tinted filter or lighting ‘gels’). The idea is to keep the materials simple and aim for a sculptural flexibility. This is very different from finished presentation models. The idea is build it quickly study it, change it, fix it, rebuild it, perhaps several times. Concurrent with modelling, the designers develop plans and other design drawings, working back and forth in 2d and 3d. The model can look quite good when photographed even though roughly built. Many designers use this method. It tells us something quite different from either a drawing or computer model. I teach this method three times a year through Emily Carr Continuing Studies – BUILDING ARCHITECTURAL MODELS AND MAQUETTES. It’s fun and a great portfolio builder! Include several angles and a process shot (with your hands cutting components at an early stage) and it makes a very impressive page for your portfolio whether for schools or resume. It’s important to caption it as a ‘study in model building technique’ rather than a piece of fully-considered architectural design which, of course, requires much more in-depth work.



